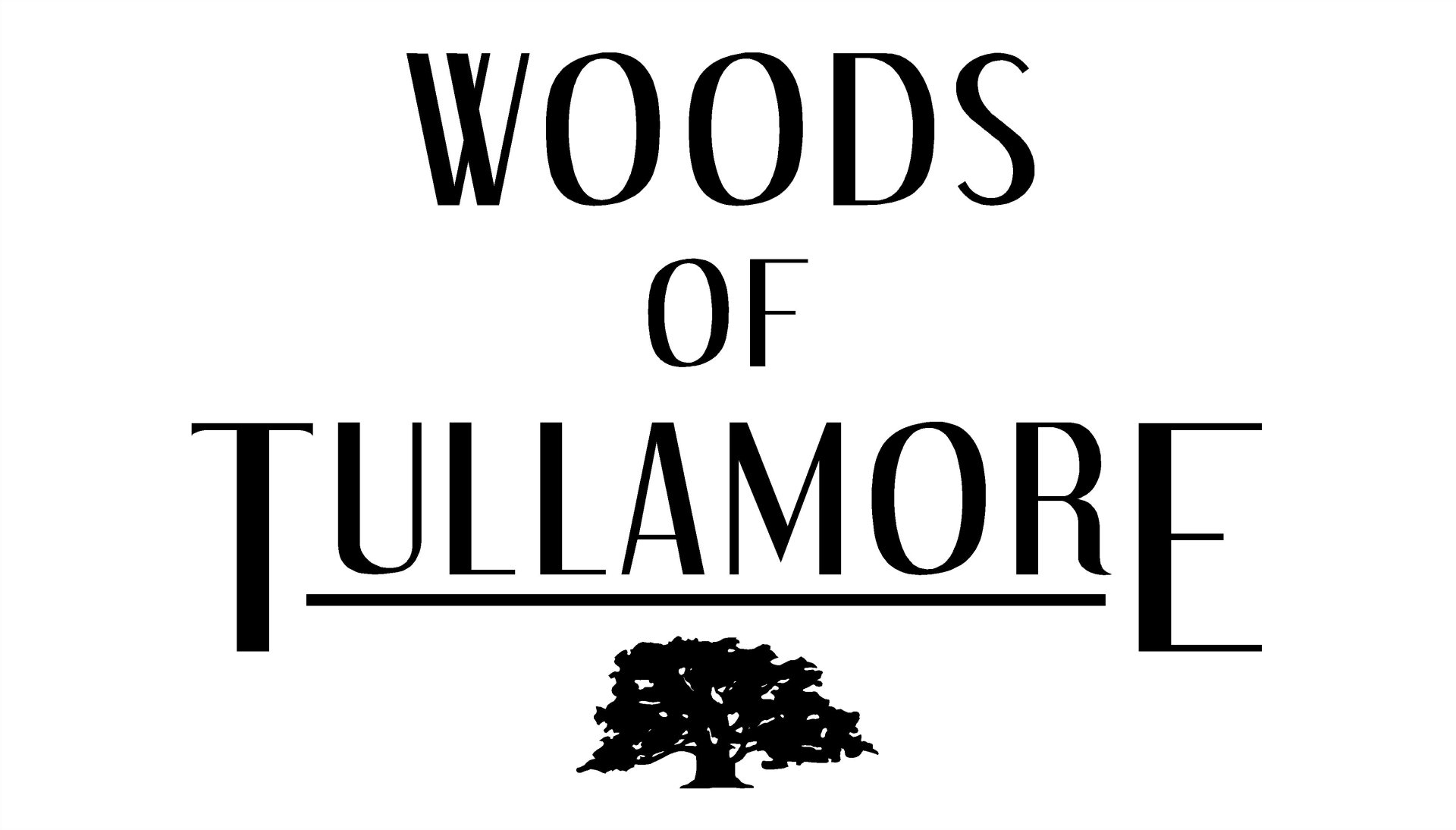Hurry - Only 1 Lot Remaining in The Woods of Tullamore!
The Woods of Tullamore
Oxford Township, MI
The Woods of Tullamore Sales Center is open
Saturday from 12-5pm.
The Sales Center is located at 525 Tullamore Circle (Lot 1)
Come discover this beautiful community featuring lake and golf course views, conservation areas and our award-winning floorplans. Ranch, colonial and split-level floor plans from 1,999 to 2,877 square feet with abundant standard features, including Karastan luxury vinyl flooring, LaFata maple cabinets, Kohler plumbing fixtures, quartz countertops and much more! Conveniently located near downtown Oxford and Lake Orion with easy access to I-75 and M-59, shopping, and recreational areas.
Home Designs
| Plan Name | Style | Bedrooms | Baths | Sq. Ft. | Starting Price |
|---|---|---|---|---|---|
| The Elm | Ranch | 3 | 2 | 1,999 | $499,900 |
| The Aspen II (w/3 Car Garage) | Ranch | 3 | 2 | 2,111 | $539,900 |
| The Elm II | Ranch w/Loft | 3 + Loft | 2.5 | 2,380 | $544,900 |
| The Cypress II | Colonial | 4 | 2.5 | 2,387 | $499,900 |
| The Breckenridge II | Colonial | 4 | 2.5 | 2,560 | $519,900 |
| The Linden II | Colonial | 3 + Loft | 2.5 | 2,650 | $539,900 |
| The Turnberry II | Split-Level | 3 or 4 | 2.5 | 2,280 | $529,900 |
| The Pinehurst II | Split-Level | 4 | 2.5 | 2,877 | $574,900 |
*** Starting Price includes a walkout basement on a conservation lot with 9' basement walls, one (1) 6'-0" x 6'x8" doorwall,
two (2) 4'-0" x 4'x0" slider windows, three (3) rough-in plumbing preps and a 200 amp electrical panel ***
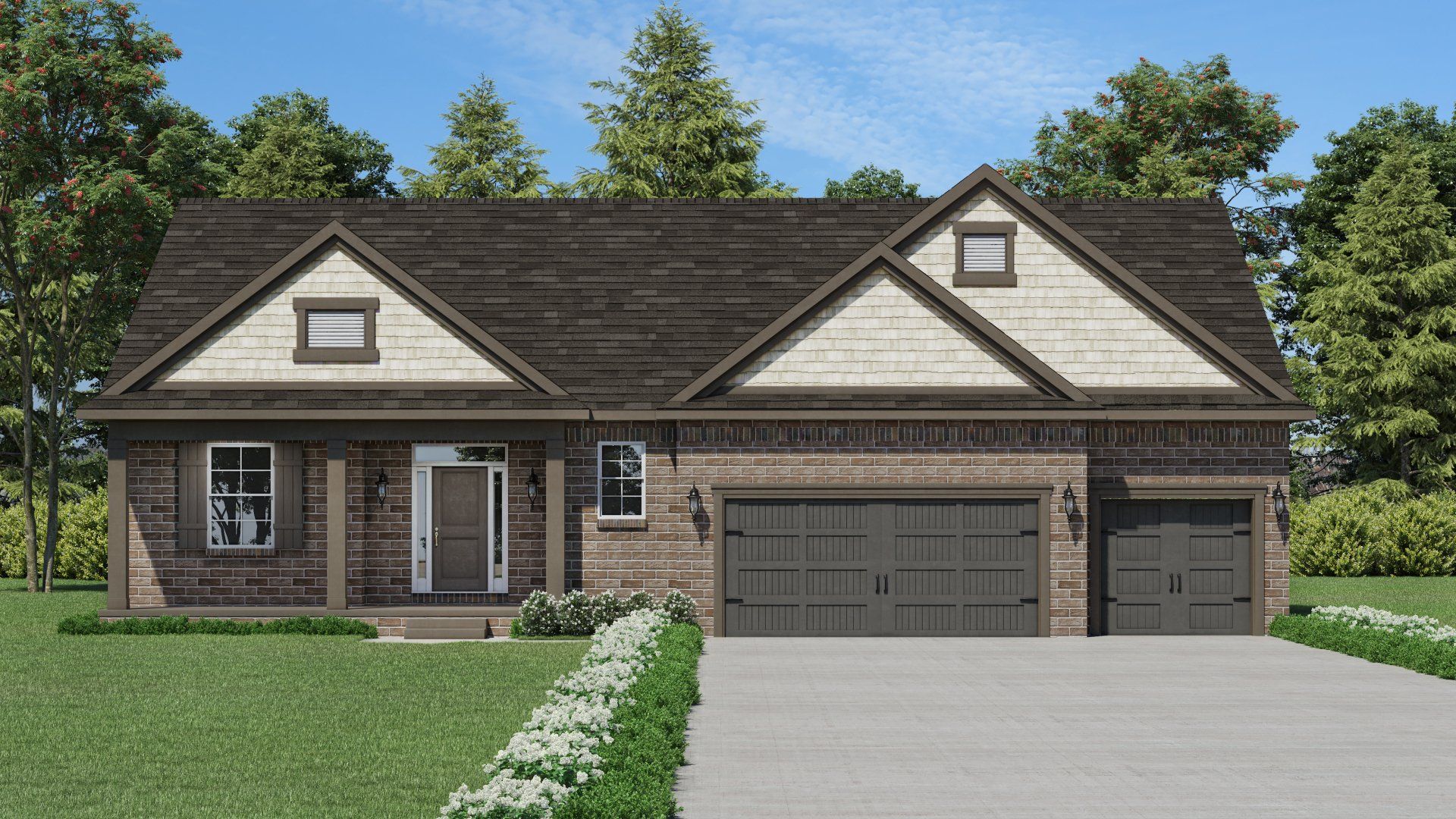
Slide title
Write your caption hereButton
THE ASPEN II RANCH
3 Beds/2 Baths/2,111-2,291 Sq. Ft.
Starting at $539,900
3 Car Garage standard on Base Plan
Huge closet and bath counter in Owner's Suite
Configurable with optional Study and Powder Room
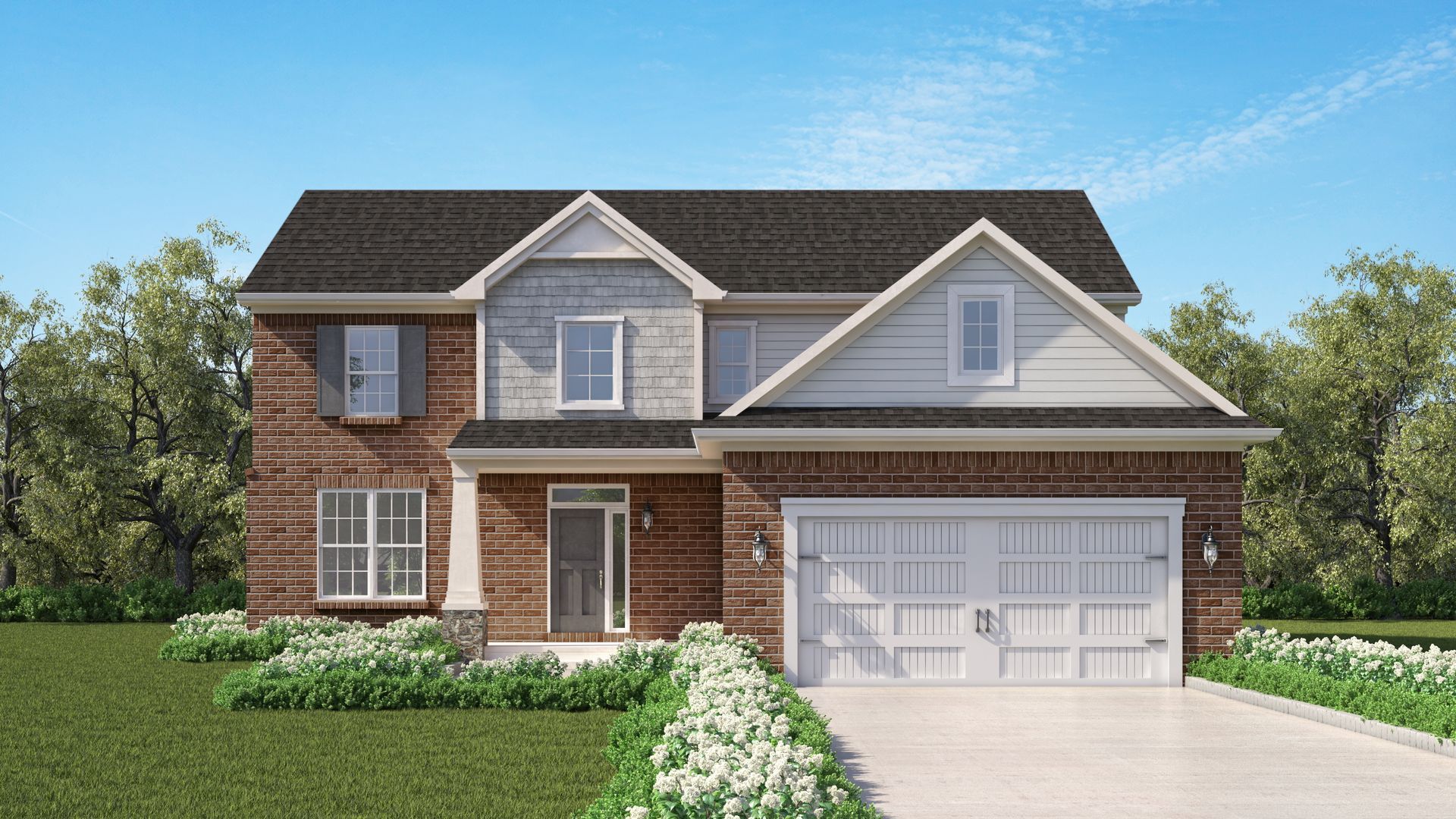
Slide title
Write your caption hereButton
THE BRECKENRIDGE II COLONIAL
4 Beds/2.5 Baths/2,560 Sq. Ft.
Starting at $519,900
Wide open gathering space in Family Room through Kitchen
Command Center located between Kitchen and Flexroom
Large secondary bedrooms
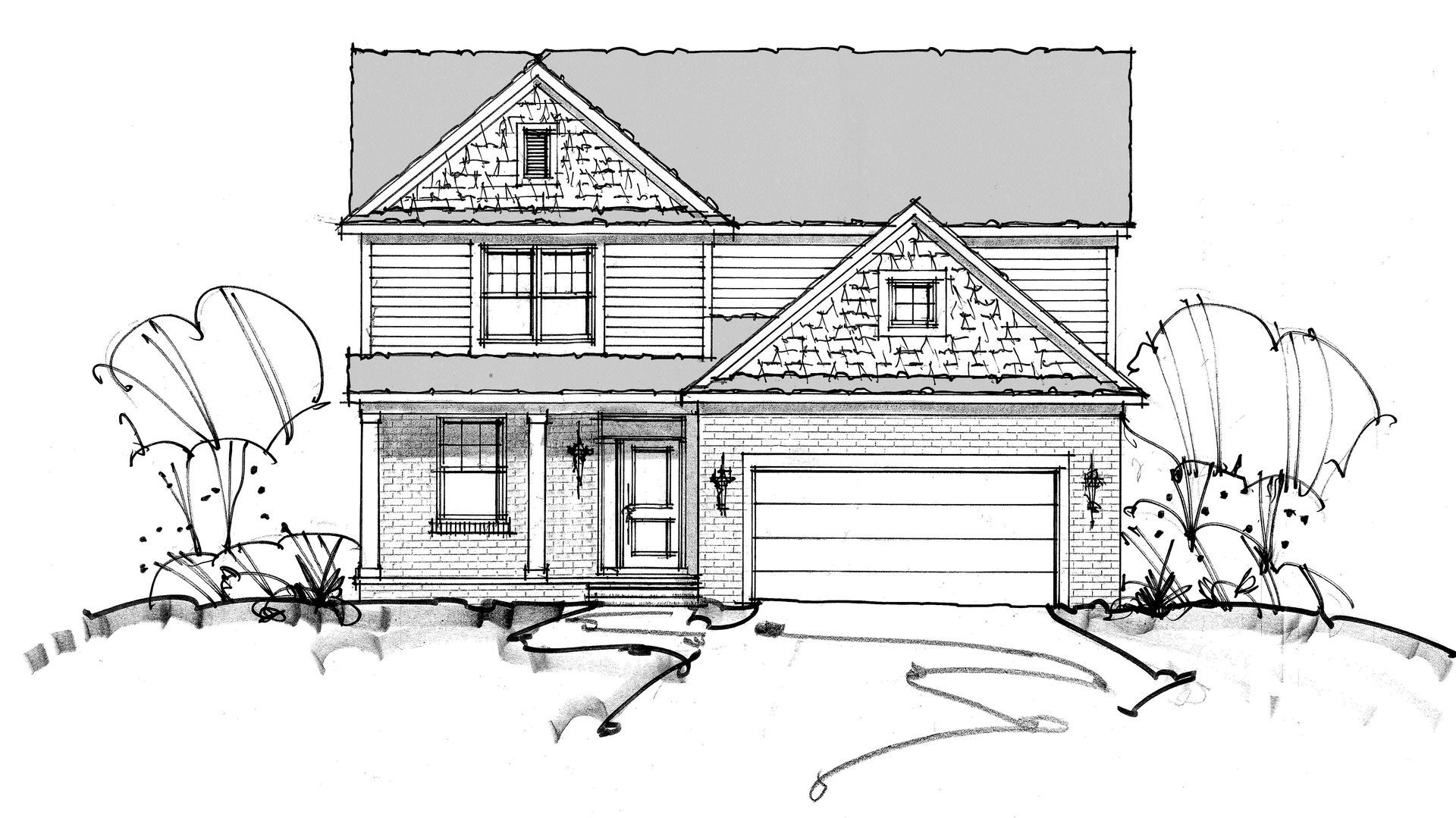
Slide title
Write your caption hereButton
THE CYPRESS II COLONIAL
4 Beds/2.5 Baths/2,387 Sq. Ft.
Starting at $499,900
New Floorplan
Convenient second floor Laundry Room
Optional Owner's Bath with Tub
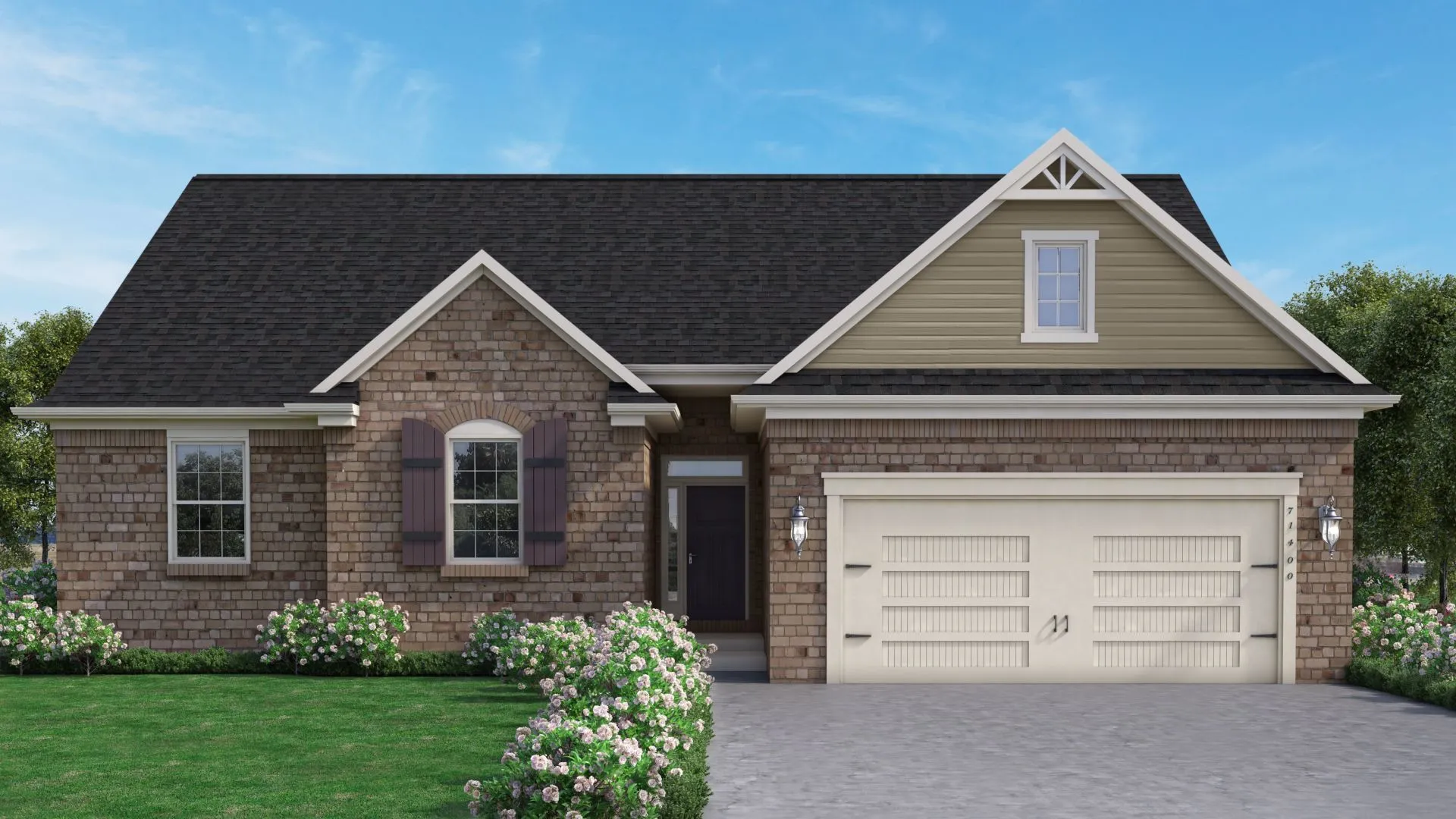
Slide title
Write your caption hereButton
THE ELM RANCH
3 Beds/2 Baths/1,999 Sq. Ft.
Starting at $499,900
Dramatic cathedral ceiling that flows through the Family Room
Office with French pocket door located off of the Foyer
Spacious Laundry Room with optional Powder Room

Slide title
Write your caption hereButton
THE ELM II RANCH w/LOFT
3 Beds/2.5 Baths/2,380 Sq. Ft.
Starting at $544,900
Designer Kitchen with huge Walk-in Pantry
Dramatic cathedral ceiling that flows through the Family Room
Awesome Loft for Game Room or 4th Bedroom
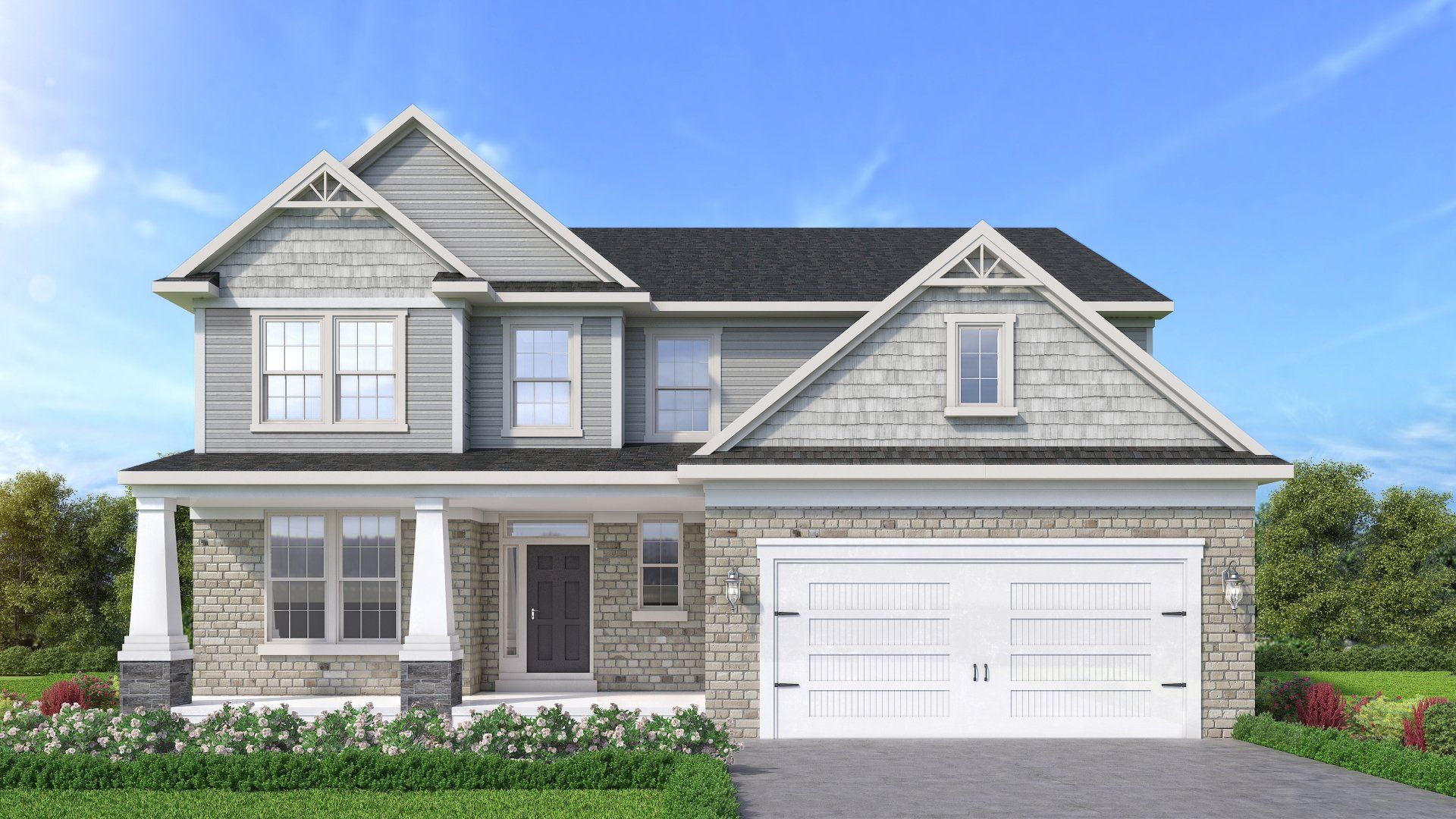
Slide title
Write your caption hereButton
THE LINDEN II COLONIAL
3 Beds + Loft/2.5 Baths/2,650 Sq. Ft.
Starting at $539,900
Chef's Kitchen with a sprawling 9' Island
Command Center conveniently located off of the Kitchen
Raised Loft for kids entertainment or 4th Bedroom
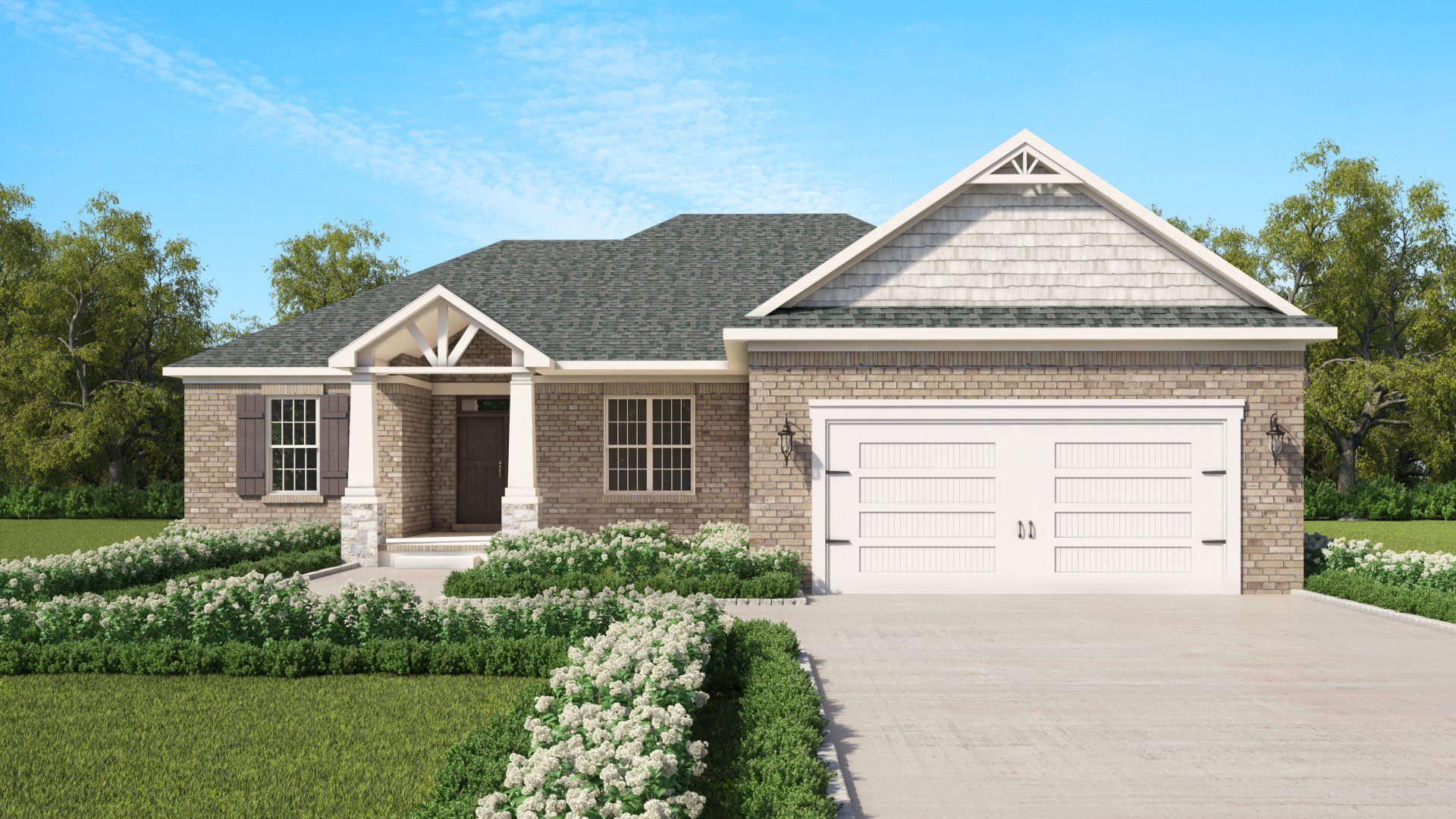
Slide title
Write your caption hereButton
THE OAKMONT II RANCH
3 Beds/2 Baths/2,054 Sq. Ft.
Not Available
Today’s open split ranch design perfect for entertaining
Sizeable optional loft for Theater Room or 4th Bedroom
Optional Powder Room
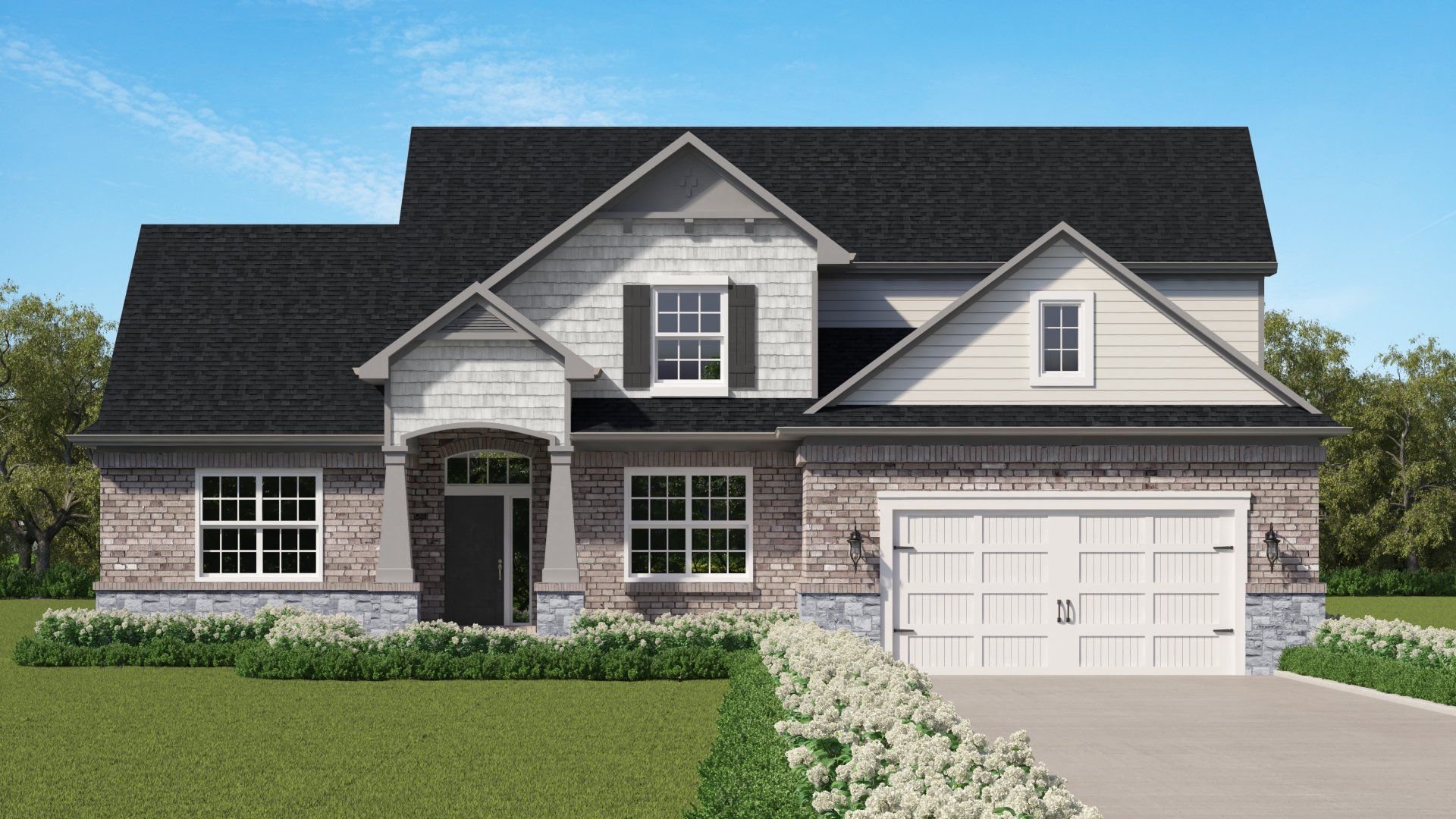
Slide title
Write your caption hereButton
THE PINEHURST II SPLIT-LEVEL
4 Beds/2.5 Baths/2,877 Sq. Ft.
Starting at $574,900
1st Floor Master Suite
Flexible space for Den or Dining Room
En Suite Bathroom option for Bedroom 2
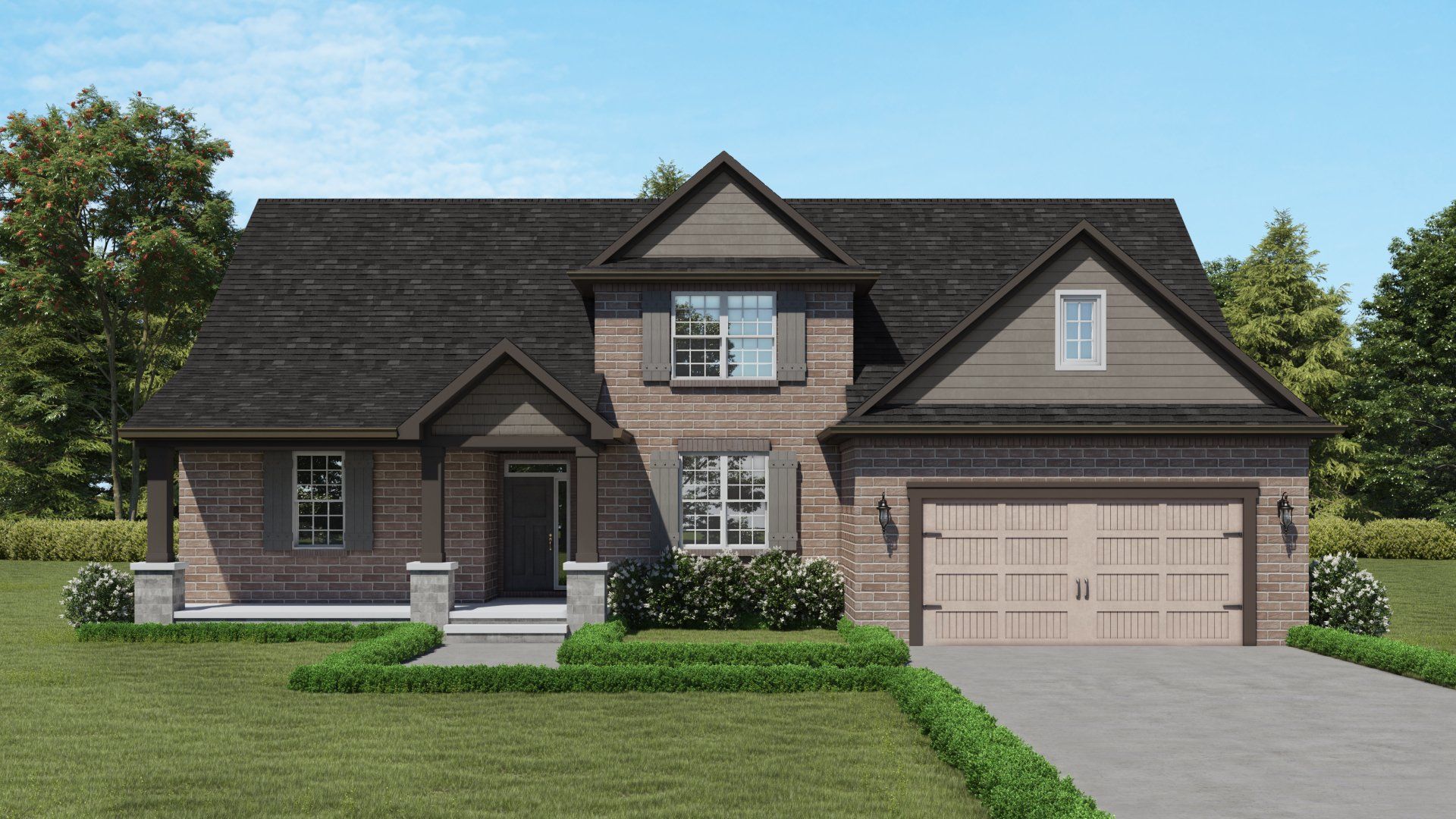
Slide title
Write your caption hereButton
THE TURNBERRY II SPLIT-LEVEL
3 or 4 Beds/2.5 Baths/2,280-2,576 Sq. Ft.
Starting at $529,900
Three or four bedroom configuration
1st Floor Master Suite
Flexible space for Den or Dining Room
Directions to
The Woods of Tullamore
Located in Oxford Township, south off Drahner Road approximately 3/4 mile east of M-24 (Lapeer Road).
Contact (248) 916-9933 or
tullamore@silveradohomesinc.com
for more information
Sales Center Hours
Saturday 12pm - 5pm
or by Appointment
Request More Information
Contact Us About Tullamore
We've received your inquiry and one of our team members will get back to you soon.
Please try again later.

